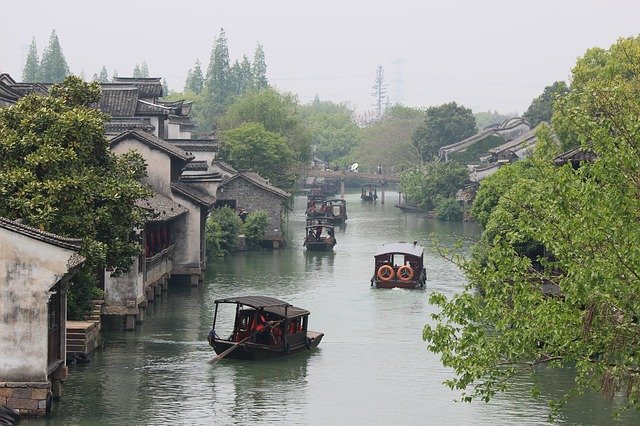WSD Standard Drawings - StudyLib
文章推薦指數: 80 %
WSD Standard Drawings Section 1 - Mainlaying Drawing No. No. of File Sheets Size Title WSD 1.1C Typical Details of Pipe Trenches 4 249KB WSD 1.2D Permanent ... Studylib Documents Flashcards Chromeextension Login Uploaddocument Createflashcards × Login Flashcards Collections Documents Lastactivity Mydocuments Saveddocuments Profile Addto... Addtocollection(s) Addtosaved Arts&Humanities Architecture WSDStandardDrawings advertisement WSDStandardDrawings Section1-Mainlaying DrawingNo. No.of File Sheets Size Title WSD1.1C TypicalDetailsofPipeTrenches 4 249KB WSD1.2D PermanentReinstatementofPavement(ConcreteCarriageway, 8 667KB ConcreteFootwayandRun-in,BituminousPavement,Paving Slab/BlockConstruction)-withreferencetoHyDStandard DrawingsNos.H1124toH1131 WSD1.3E SteelPlateoverTrenches 4 222KB WSD1.4D TypicalDetailsofThrustBlocks 4 227KB WSD1.5C TypicalDetailsofAnchorBlockforBuriedPipesLaidonSlope 1 74KB 7 373KB (NominalSizeDN150andabove) WSD1.6C TypicalDetailsofSupportsforExposedPipeworks(Nominal SizeDN150andabove) WSD1.7C PrecastConcreteUnitsforValveChambers 2 180KB WSD1.8D SingleAirValveChamber 1 62KB WSD1.9D DoubleAirValveChamber 1 66KB WSD1.10D ChamberforGateValvenotExceedingDN300 1 63KB WSD1.11D ChamberforHorizontalGateValveDN400andabove-General 6 303KB 7 318KB Arrangement WSD1.12C ChamberforHorizontalGateValveDN400andabove-R.C. Details WSD1.13D WashoutPumpPit-GeneralArrangement 4 156KB WSD1.14C WashoutPumpPit-R.C.Details 4 187KB WSD1.15D InspectionTeeChamber-GeneralArrangement 4 183KB WSD1.16C InspectionTeeChamber-R.C.Details 4 184KB WSD1.17D TypicalArrangementofDN150FireHydrant 2 138KB WSD1.18C FittingDetailsforGateValvesnotExceedingDN300 1 42KB WSD1.19C CastIronGratingforPumpSump 1 48KB D:\219553406.doc WSD1.20C LeakageCollectionSystem 3 255KB WSD1.21C SiteFabricationofSteelPipesandSpecials 9 408KB WSD1.22C SteelPlateBlankFlanges(NominalSizeDN1400andabove) 1 51KB WSD1.23C SteelLooseRingFlanges(NominalSizeDN700andabove) 1 68KB WSD1.24D TopTreatmenttoCoverofManholes/ValvesChambersin 2 153KB 6 294KB 3 158KB 3 139KB 3 140KB CarriagewayandFootway WSD1.25C PortableFlowmeterChamberforPipeDN800andaboveGeneralArrangement WSD1.26C PortableFlowmeterChamberforPipeDN800andabove-R.C. Details WSD1.27C PortableFlowmeterChamberforPipeDN700andbelowGeneralArrangement WSD1.28C PortableFlowmeterChamberforPipeDN700andbelow-R.C. Details WSD1.29B MildSteelCoverforPortableFlowmeterChamber 2 114KB WSD1.30B ArrangementofGateValveandStubPipeforPortableInsertion 1 60KB FlowmeterforSteelPipeDN800orabove WSD1.31B IdentificationTapesforWaterMains 2 105KB WSD1.32D WasteDetectionMeterChamber 6 290KB WSD1.33D DistrictMeteringMeterChamber 6 300KB WSD1.34B PaintingonFireHydrant 3 176KB WSD1.35B DimensionsofFlangeBolts 1 44KB WSD1.36B TypicalDetailsofPipeAlignmentMarkerPostforCrossCountry 2 105KB Mains WSD1.37B DetectableWarningTape 3 196KB WSD1.38A LeakageCollectionManhole-GeneralArrangement 4 163KB WSD1.39A LeakageCollectionManhole-R.C.Details 4 187KB D:\219553406.doc Section2-PumpingStation No.of DrawingNo. Title FileSize Sheets WSD2.1B RoofingandRoofExtractorOpening 3 170KB WSD2.2C InternalFinishes 4 276KB WSD2.3D TypicalPlumbingLineDiagramforPumpingStation 1 97KB WSD2.4A NotUsed WSD2.5B AluminiumAlloyWindows 6 356KB WSD2.6B Anti-burglarGratingandWireMeshScreenforWindow 5 192KB WSD2.7B DoubleGlazedAluminiumSlidingWindow 3 135KB WSD2.8B GlassBlockWindowsandSteelWireMesh 7 309KB WSD2.9C FixedMetalLouvres 6 241KB WSD2.10B FanFixingFrame 7 233KB WSD2.11B RollerShutterwithTyphoonBar 6 225KB WSD2.12B 1000x2000SteelDoorwithPanicBolt 5 256KB WSD2.13B Single-leafSolidCoreTimberDoor 4 191KB WSD2.14B Single-leafHollowCoreTimberDoor 3 134KB WSD2.15B TypeIDouble-leafSolidCoreTimberDoor 5 221KB WSD2.16B TypeIIDouble-leafSolidCoreTimberDoor 4 216KB WSD2.17C FlushingWaterTank 7 271KB WSD2.18B EarthingPit 3 130KB WSD2.19C TypicalCableTrench(HECRequirements) 2 164KB WSD2.20C 920mmWideSingle-leafStainlessSteelDoor(HEC 5 259KB 5 285KB 1 54KB 2 152KB Requirements) WSD2.21C Double-leafStainlessSteelDoortobelockedOutside (HECRequirements) WSD2.22B CopperBarBondingTerminalandMulti-cableTransit Plug-in(M.C.T.)(CLPRequirements) WSD2.23B InstallationofThree"Multi-cableTransit"-Plug-inin CableTrench(CLPRequirements) D:\219553406.doc WSD2.24B InstallationofTwo"Multi-cableTransit"-Plug-ininCable 1 85KB 1 73KB Trench(CLPRequirements) WSD2.25B Installationof"Multi-cableTransit"-Plug-inthrough SubstationFloororCeiling(CLPRequirements) WSD2.26B "Multi-cableTransit"-SteelFormer(CLPRequirements) 2 93KB WSD2.27B TypicalDetailsofCableTrench(CLPRequirements) 1 89KB WSD2.28B TypicalDetailsofSingle-leafStainlessSteelDoor(CLP 4 238KB 4 259KB 4 290KB 1 37KB 1 49KB 3 206KB 3 245KB Requirements) WSD2.29B TypicalDetailsofDouble-leafStainlessSteelDoor(CLP Requirements) WSD2.30B TypicalDetailsofDouble-leafStainlessSteelDoorwith WicketontheLeft(CLPRequirements) WSD2.31B TypicalArrangementofPanicBoltforTransformerRoom Doors(CLPRequirements) WSD2.32B EmergencyExitDeadlockSetwithPanicBolt(CLP Requirements) WSD2.33B MetalGateandChainLinkFencewithSteelAnglePost forOutdoorSubstation(CLPRequirements) WSD2.34B MetalGateandChainLinkFencewithPrecastConcrete PostforOutdoorSubstation(CLPRequirements) WSD2.35B TypicalEarthLugforR.C.Structures 2 99KB WSD2.36B TrenchKerbingforChequerPlateFlooring 2 100KB WSD2.37B EarthingSystemforPlateElectrode 1 71KB WSD2.38B SupplementaryBondingforExtraneousConductiveParts 1 57KB Section3-ServiceReservoir WSD3.1B UnderFloorDrainage 2 2082KB WSD3.2C WallBackDrains 3 198KB WSD3.3A RoofDrainOutletandRoofInsulation 3 163KB WSD3.4B RoofVentilator 4 148KB WSD3.5B AccessManholeonRoof 1 44KB D:\219553406.doc WSD3.6C StillingWell 6 261KB WSD3.7B RoddingPitforUnderFloorDrains-General 5 231KB 6 255KB 4 189KB 4 194KB Arrangement(Depthnotexceeding6m) WSD3.8B RoddingPitforUnderFloorDrains-R.C.Details(Depth notexceeding6m) WSD3.9B RoddingPitforUnderFloorDrains-General Arrangement(Depthbetween6mand9m) WSD3.10B RoddingPitforUnderFloorDrains-R.C.Details(Depth between6mand9m) WSD3.11B RibbedFinishes 2 81KB WSD3.12B FinishonSteps 1 52KB WSD3.13C SamplingTap 2 90KB WSD3.14B PipethroughExistingWaterRetainingStructure 1 54KB WSD3.15B SteelBracket 3 123KB WSD3.16B VerticalWaterLevelScale,ColumnIdentificationMarker 3 285KB andWallJointNumberMarker WSD3.17C PowersupplyKiosk-GeneralArrangement 7 336KB WSD3.18B PowerSupplyKiosk-R.C.Details 3 137KB WSD3.19B FlexibleCurtainbetweenCompartmentsofService 2 120KB 7 202KB Reservoir Section4-TreatmentWorks WSD4.1C D:\219553406.doc CastorsandCradles Section5-AccessRoad DrawingNo. No.of File Sheets Size Title WSD5.1B AccessRoad-TypicalSectionsandJointDetails 3 241KB WSD5.2B AccessRoad-GeneralDesignCriteria 2 63KB WSD5.3B EdgeandKerbDetails 2 92KB WSD5.4B PrecastConcreteKerbs 2 73KB WSD5.5B RoadGully 3 171KB WSD5.6B GullyDischargingtoSteppedChannel 2 93KB WSD5.7B RoadGullyGratingandKerbOverflowWeir 4 173KB WSD5.8B TypicalSectionsandJointDetailsofConcreteFootway 2 103KB WSD5.9B DropBarrierGate 5 262KB WSD5.10B "No-entry"SignboardforAccessRoad 3 323KB Section6-SecurityMeasures WSD6.1C ChainLinkFence-TypeI 9 550KB WSD6.2B MainGateforTypeIChainLinkFence 5 279KB WSD6.3B SideGateforTypeIChainLinkFence 4 202KB WSD6.4B ChainLinkFence-TypeII 8 403KB WSD6.5B MainGateforTypeIIChainLinkFence 3 180KB WSD6.6B SideGateforTypeIIChainLinkFence 2 112KB WSD6.7B EarthingElectrode 1 44KB WSD6.8B Anti-burglarGratingforAir-conditioningOpening 4 167KB WSD6.9B Anti-burglarGratingforCulvertOutfall 2 99KB WSD6.10 HighStrengthSecurityFence 4 182KB WSD6.11 MainGateforHighStrengthSecurityFence 6 286KB WSD6.12 SideGateforHighStrengthSecurityFence 5 232KB Section7-General D:\219553406.doc WSD7.1C StandardSchedulingofSteelReinforcementforConcrete 1 60KB WSD7.2C VerticalLadder-ExternalAccess 3 147KB WSD7.3E VerticalLadder-InternalAccess 4 194KB WSD7.4B InclinedLadder-ExternalAccess 2 88KB WSD7.5D HandrailsforWorkingPlatformandWalkway 2 123KB WSD7.6C HandrailsatKerbLevelorWallTopLevel 2 91KB WSD7.7B ExtensionKeysandClamps 3 157KB WSD7.8B StepIron 2 75KB WSD7.9B SepticTank-GeneralArrangement 4 219KB WSD7.10B SepticTank-R.C.Details 4 230KB WSD7.11B SoakawayPit-GeneralArrangement 3 172KB WSD7.12B SoakawayPit-R.C.Details 3 103KB WSD7.13 NotUsed WSD7.14 NotUsed WSD7.15B MildSteelCoverandFrameto915SquareManholeOpening 2 84KB WSD7.16C CableDrawpits 3 140KB WSD7.17B StandardLetteringandLogo 3 127KB WSD7.18C Half-roundandU-channels(withMasonryApron) 1 99KB WSD7.19C Half-roundandU-channels(withErosionControlMatApron) 1 85KB WSD7.20C SteppedChannel 1 72KB WSD7.21C JunctionofSteppedandU-channels 1 78KB WSD7.22B 600x600M.S.ManholeCover 4 187KB WSD7.23 NotUsed WSD7.24B LightGradeC.I.SurfaceBox 2 85KB WSD7.25B 180SquareC.I.SurfaceBox 2 91KB WSD7.26B C.I.FireHydrantSurfaceBox 3 114KB WSD7.27B 300SquareC.I.SurfaceBox 3 136KB WSD7.28B 600SquareC.I.Single-sealManholeCover 2 96KB D:\219553406.doc WSD7.29B 600SquareC.I.ManholeCover 3 154KB WSD7.30C MajorProjectSignboard 2 117KB WSD7.31C MinorProjectSignboard 2 99KB WSD7.32C StructuralSteelFrameforProjectSignboard 3 178KB WSD7.33B FixingDetailsforCentralPlateandHazardWarningLanternon 2 127KB TemporaryBarrier WSD7.34E HoardingTypeI 5 278KB WSD7.35B HoardingTypeII 5 383KB WSD7.36D PublicityBoardforTrenchWorks 4 528KB WSD7.37D DisplayBoardExplainingReasonsforUnattendedTrenchWorks 3 300KB WSD7.38 NotUsed WSD7.39 NotUsed WSD7.40D PublicityBoardforMotoristType'A'andType'B' 5 608KB WSD7.41B IdentificationTapesforCableDucts 1 90KB WSD7.42C DisplayBoardforMotoristsExplainingReasonsforApparently 4 368KB 2 132KB UnattendedRoadWorks WSD7.43B GeneralNotesforDuctileIron(D.I.)ManholeCovers/Surface Boxes WSD7.44B LightGradeDuctileIronSurfaceBox 2 87KB WSD7.45B 180SquareDuctileIronSurfaceBox 2 89KB WSD7.46B DuctileIronFireHydrantSurfaceBox 2 83KB WSD7.47B 300SquareDuctileIronSurfaceBox 3 135KB WSD7.48B 600SquareDuctileIronManholeCover 3 168KB WSD7.49C ReflectiveVest 2 223KB WSD7.50B FabricatedSteelRecessedCoverandFrameto600Square 3 136KB 3 168KB 1 295KB ManholeOpening WSD7.51C FabricatedSteelRecessedCoverandFrameto915Square ManholeOpening WSD7.52 D:\219553406.doc CartoonFigure D:\219553406.doc Relateddocuments 8thGradePCCRSheet1 9thGradePCCRSheet1 Welcome-show2011 LabExercise LabSolutions Level3Unit6OverviewWSD–Myfutureandmycareer WSD13SuggestedActivities LabExercise-NYUSteinhardt WSD Download advertisement Addthisdocumenttocollection(s) Youcanaddthisdocumenttoyourstudycollection(s) Signin Availableonlytoauthorizedusers Title Description (optional) Visibleto Everyone Justme Createcollection Addthisdocumenttosaved Youcanaddthisdocumenttoyoursavedlist Signin Availableonlytoauthorizedusers SuggestushowtoimproveStudyLib (Forcomplaints,use anotherform ) Youre-mail Inputitifyouwanttoreceiveanswer Rateus 1 2 3 4 5 Cancel Send
延伸文章資訊
- 1Standard Drawings - PUB
Standard Drawings for Sanitary Works. Drawing No, Drawing Title, PDF ... Submission Requirements ...
- 2WSD Standard Drawings - Publications, Videos and Statistics
WSD Standard Drawings consist of three volumes comprising of seven sections as listed below. Plea...
- 3WSD Standard Drawings - Volume I
- 4WSD Standard Drawing | Facebook
WSD Standard Drawing. Vipendwa 5. Pendeleo.
- 5水務署
Water Supplies Department (WSD) has reviewed the Master Meter Requirements further to the WSD Cir...

